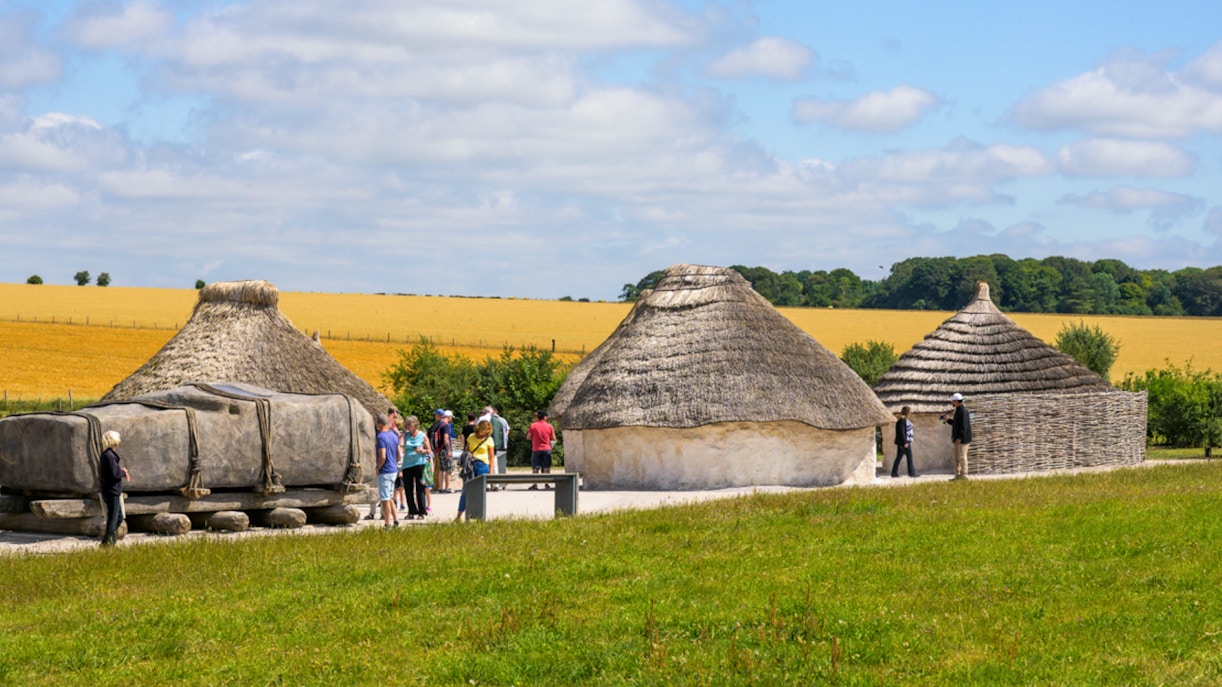- Archaeology-based design: Each house is built using findings from Durrington Walls, just 2 miles from Stonehenge, where over 1,000 Neolithic house remains were uncovered.
- Materials and structure: The walls are made of chalk and daub with thatched roofs. Wooden frameworks support the structure, mimicking construction methods used 4,500 years ago.
- Compact living space: Each roundhouse includes a central hearth, simple bedding, and storage areas, reflecting how closely families lived and worked in shared, multifunctional spaces.
- Everyday Neolithic items: Interiors include clay pots, woven baskets, grinding stones, and flint tools, all based on authentic artefacts found during Neolithic site excavations.
- Layout and floor plan: The homes are circular with a single entrance and no windows. Layouts prioritised heat retention and used fire as the main light source.
- Inspired by Durrington: These reconstructions are directly influenced by the 2006–2007 excavations at Durrington Walls, believed to be a settlement for Stonehenge’s builders during peak construction.
What are the Neolithic Houses?


